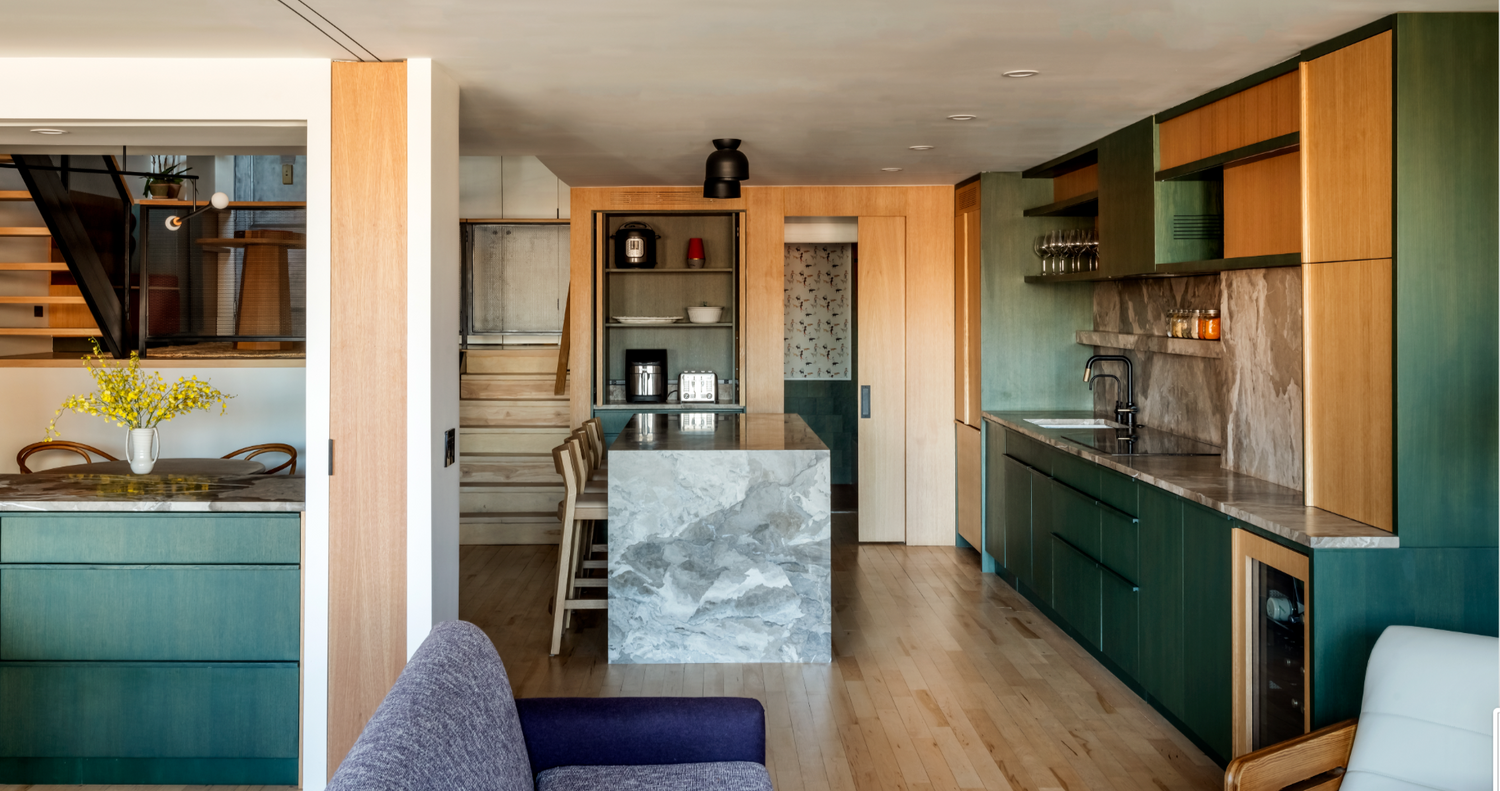This duplex loft is in the old printing press building for The New York Daily News, in Prospect Heights, Brooklyn. The space was intended to be flexible, so it could feel like a large, open loft, but rooms could also be made with curtains and shades, when company was staying over.
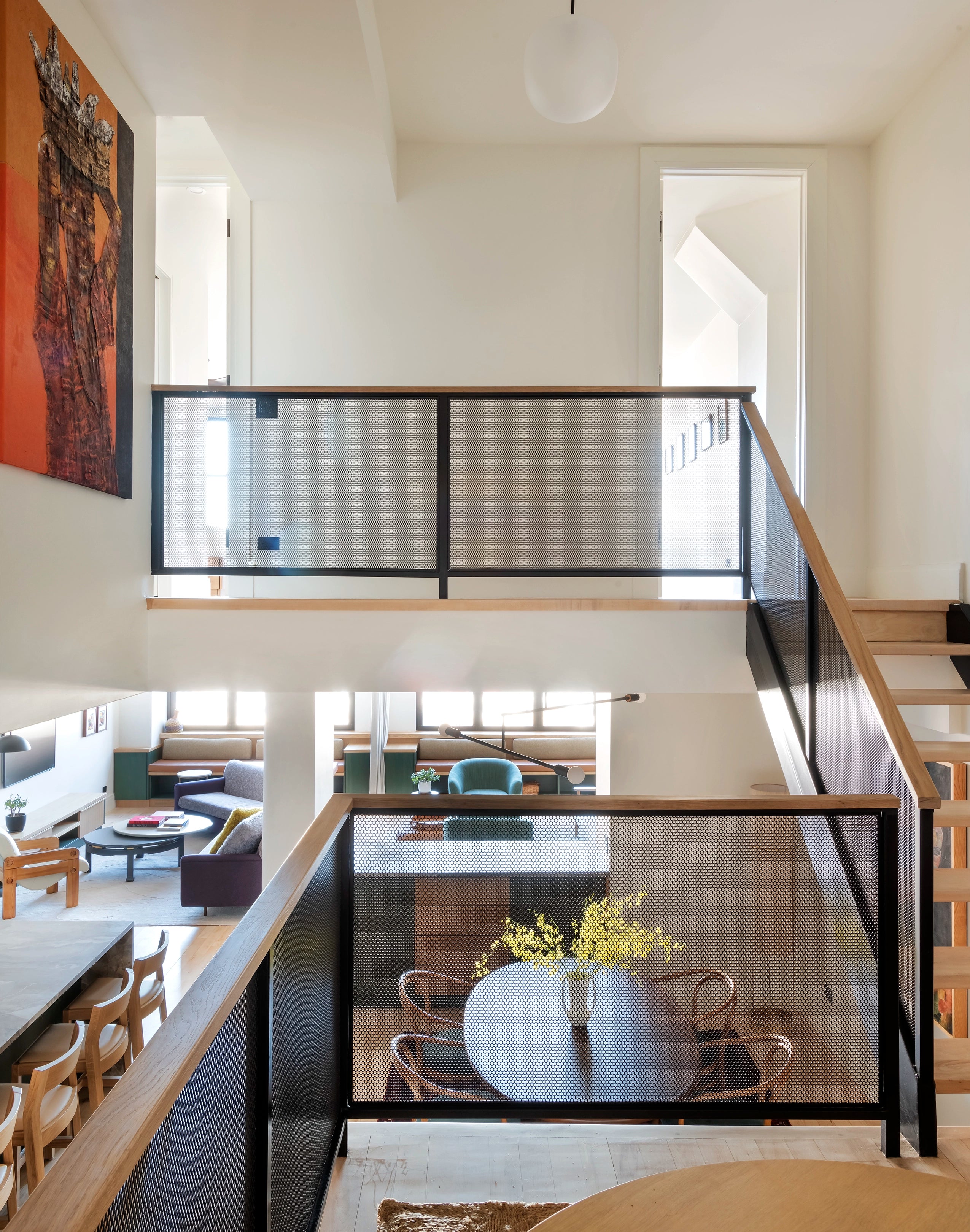
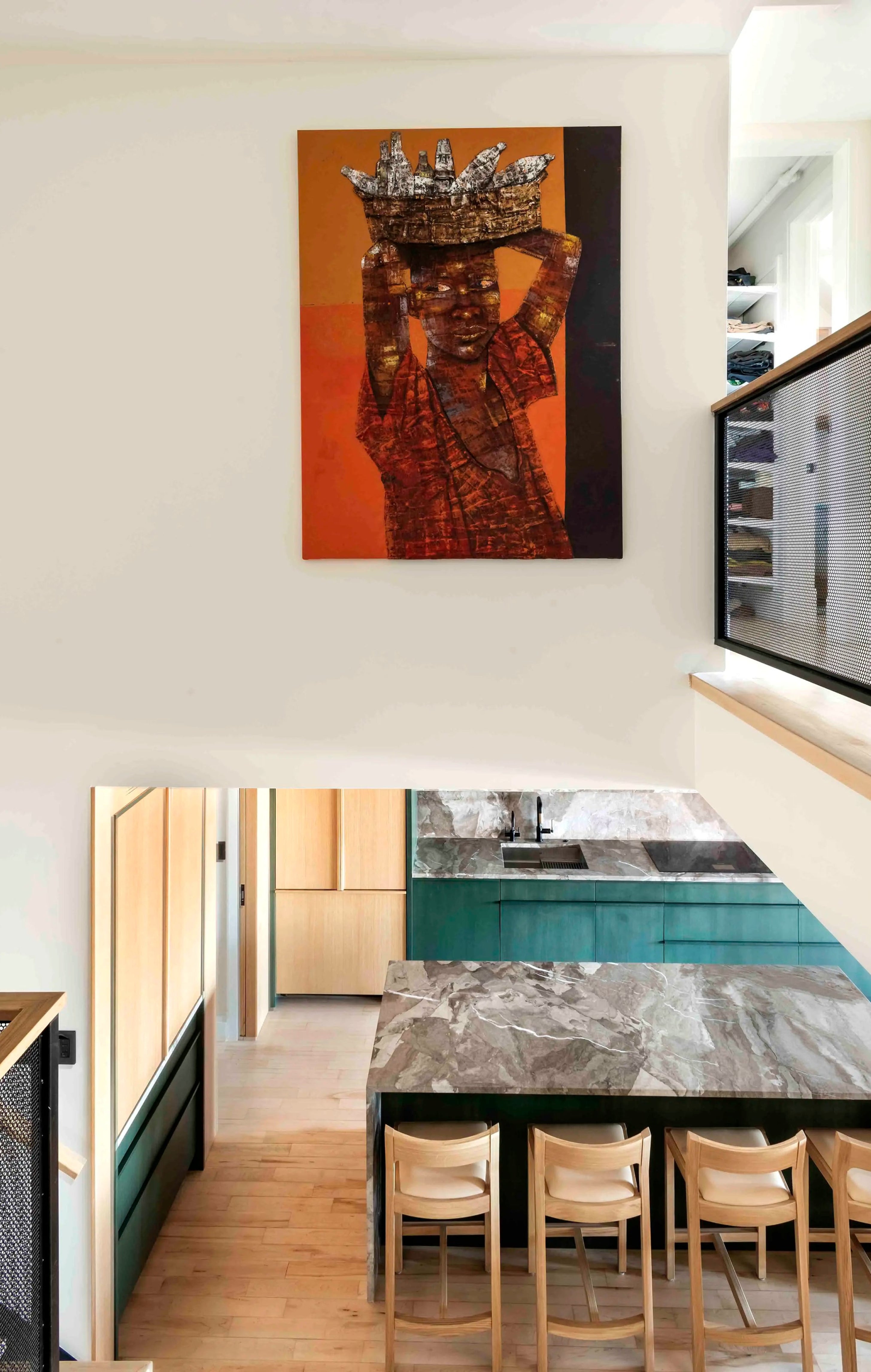
The view into the apartment as you enter presents the viewer with a split layer loft. We kept the furnishings sleek and modern. The architects, Brower Bird, replaced the railings with a metal mesh painted black with a wood top rail.
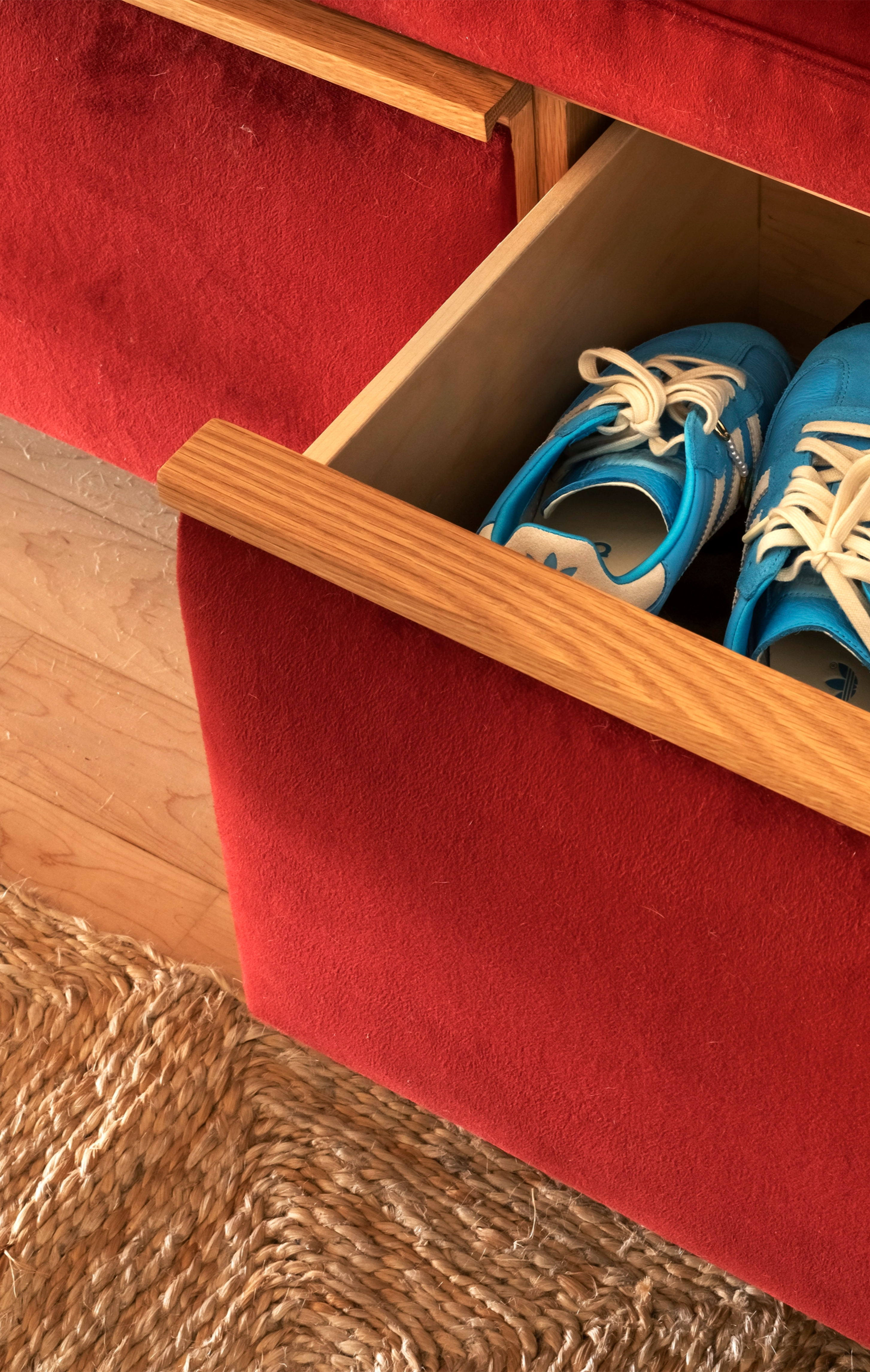
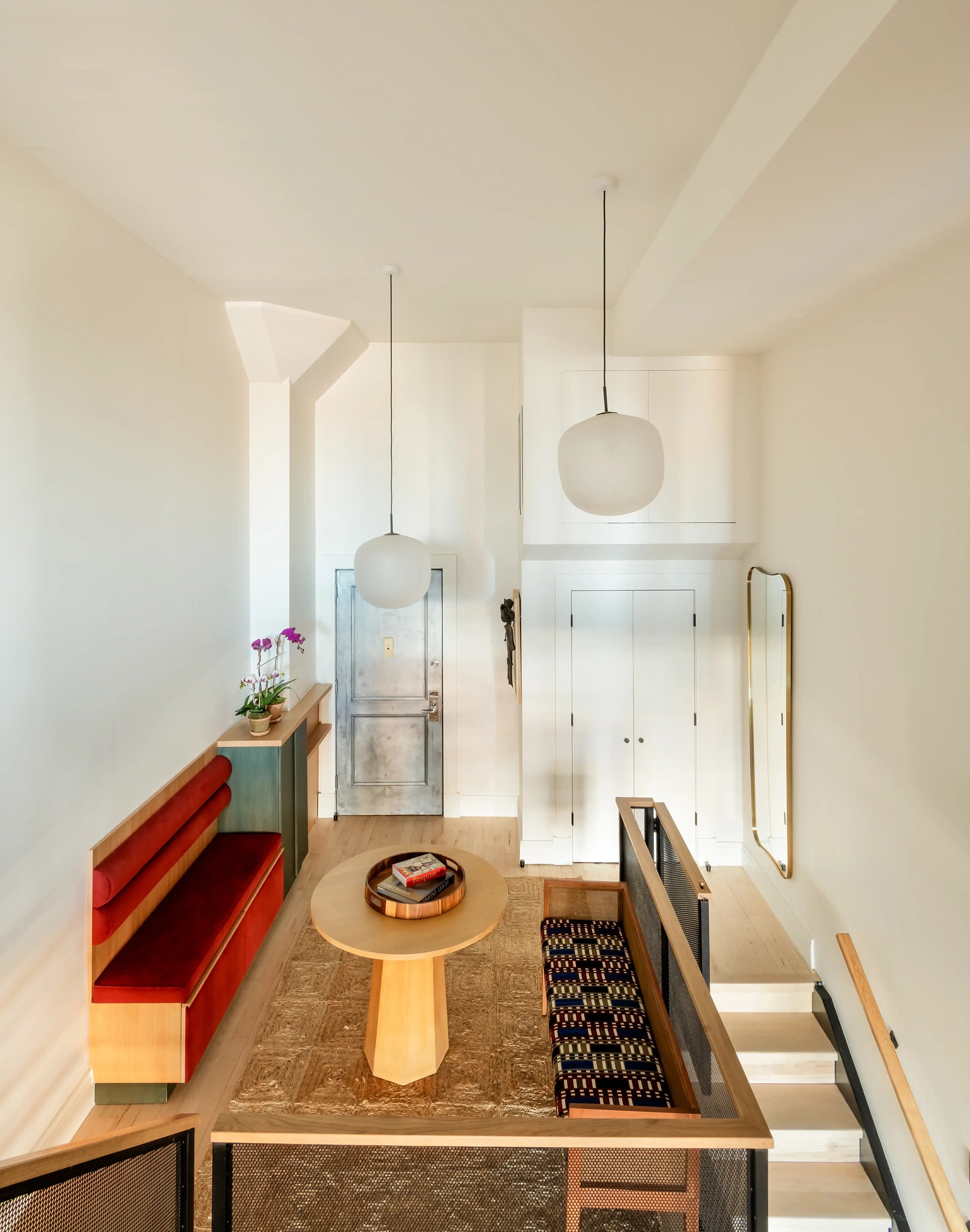
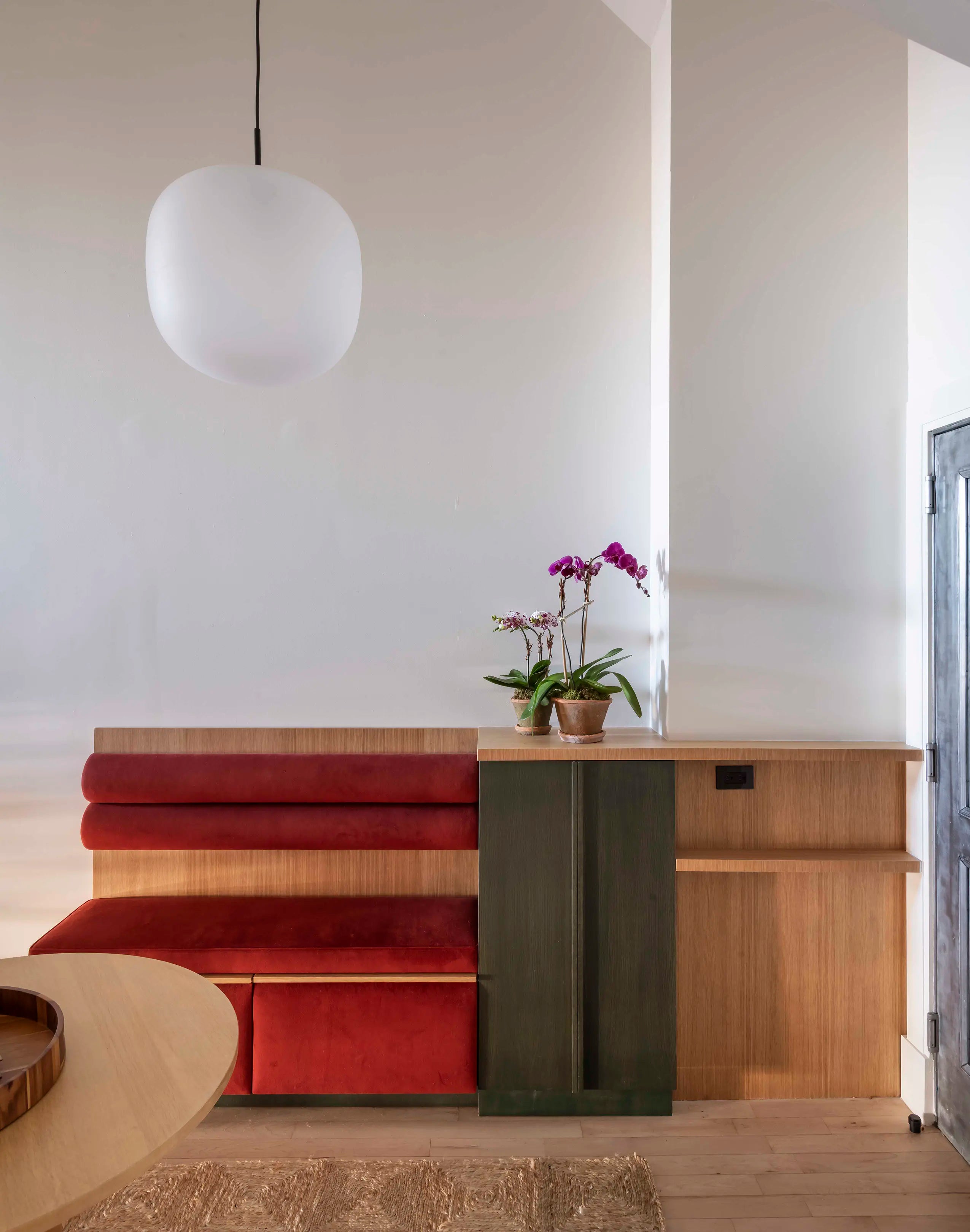
Our clients were not afraid of color. The red and green color story here feels chic and fresh. The green stained oak is continued throughout the apartment. The bench pulls out for extra storage.
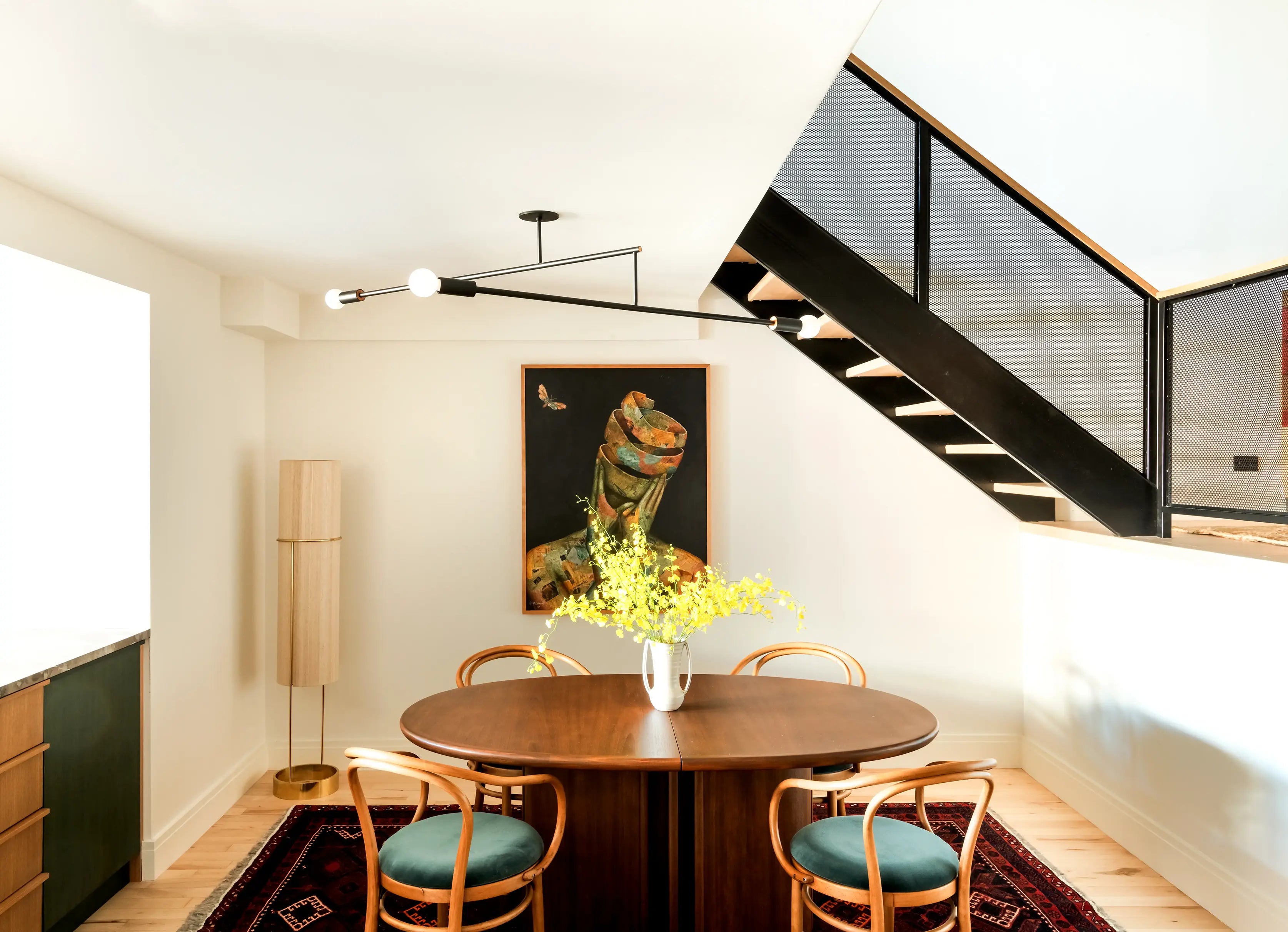
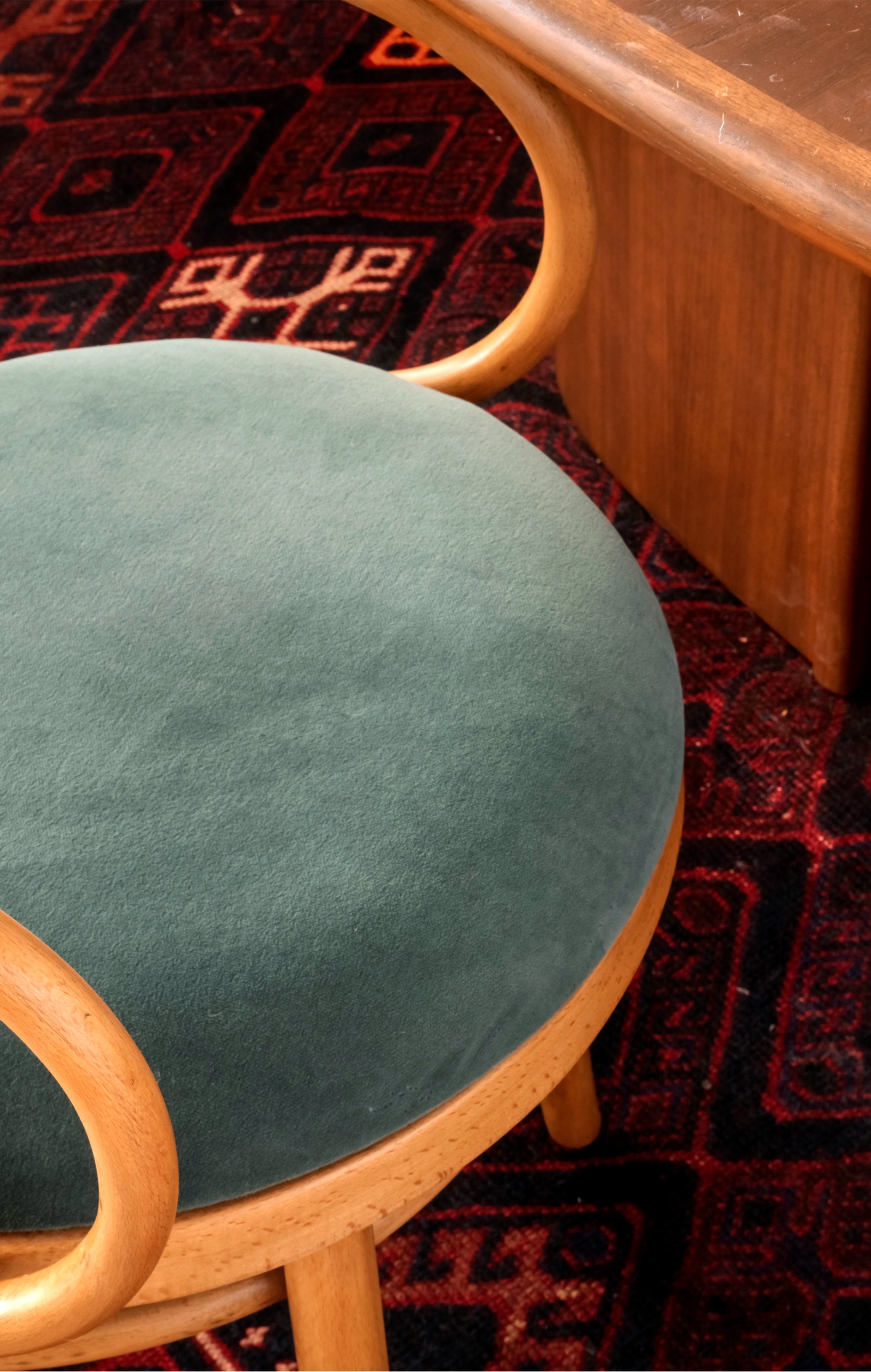
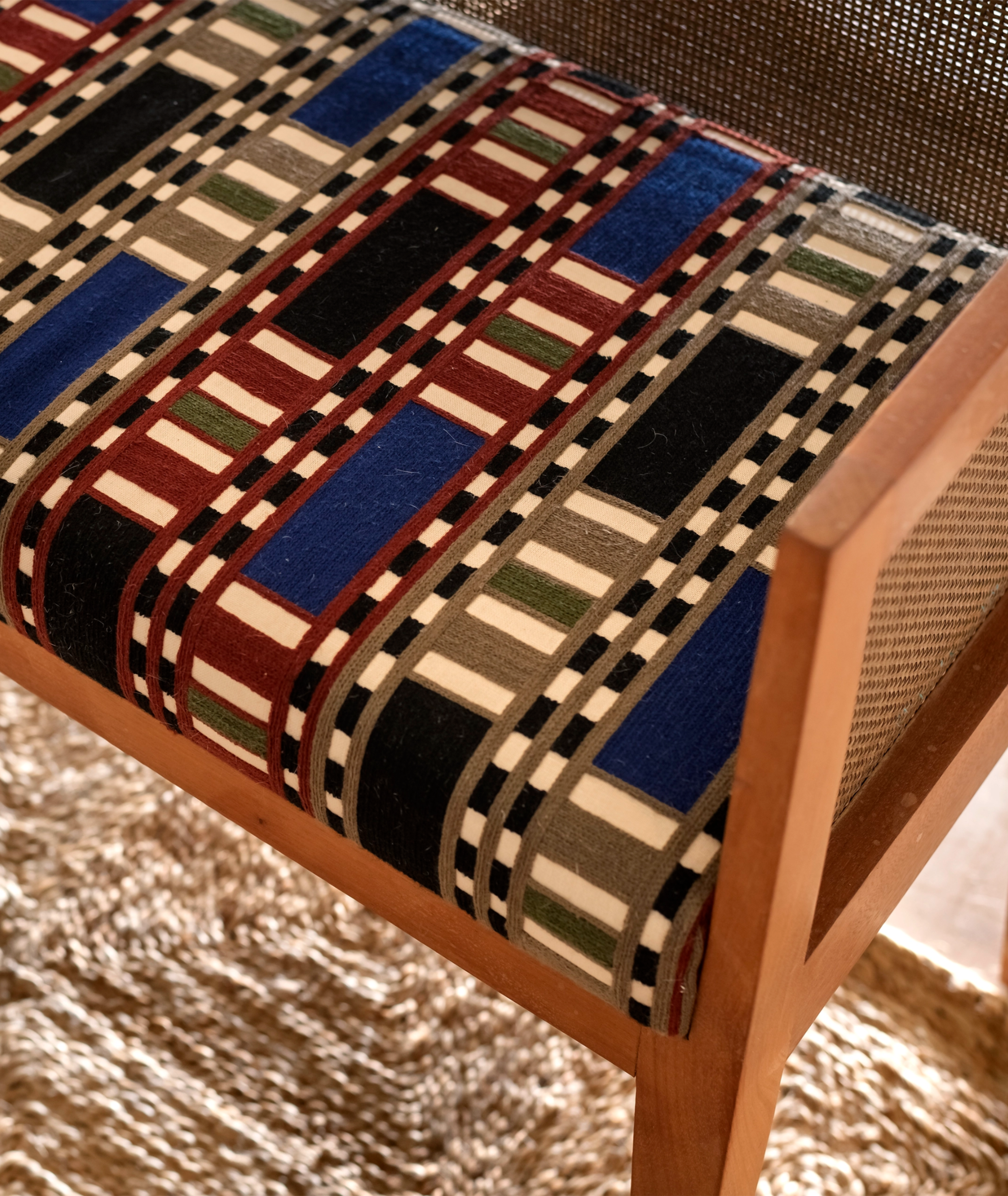
The clients have a Boxer named Pheobe who needs to be gated off from the rest of the apartment. Brower Bird Architects created this gate when refinishing the railings with a simple brass ball closure.
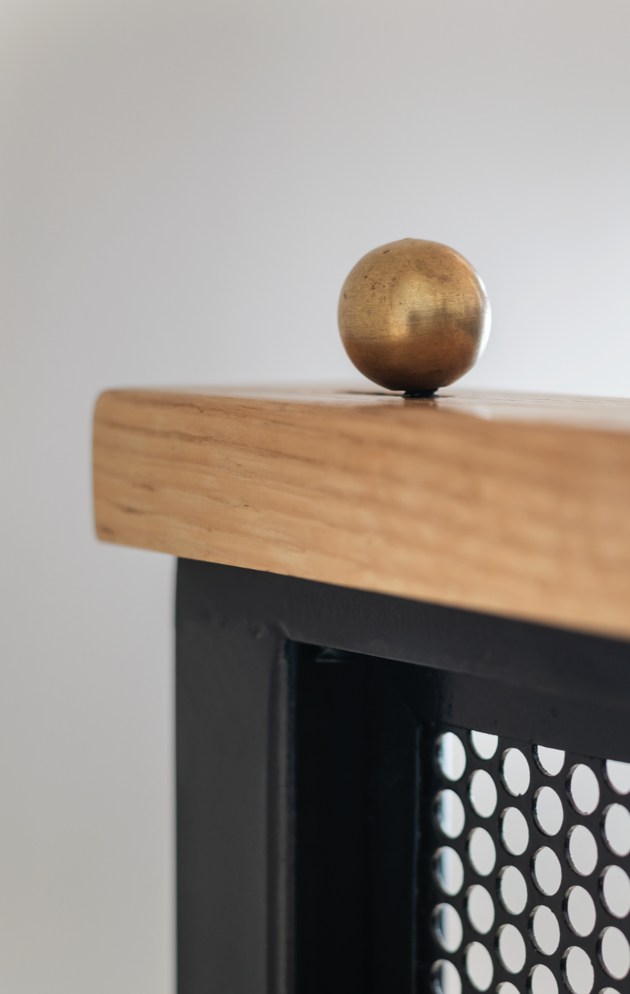
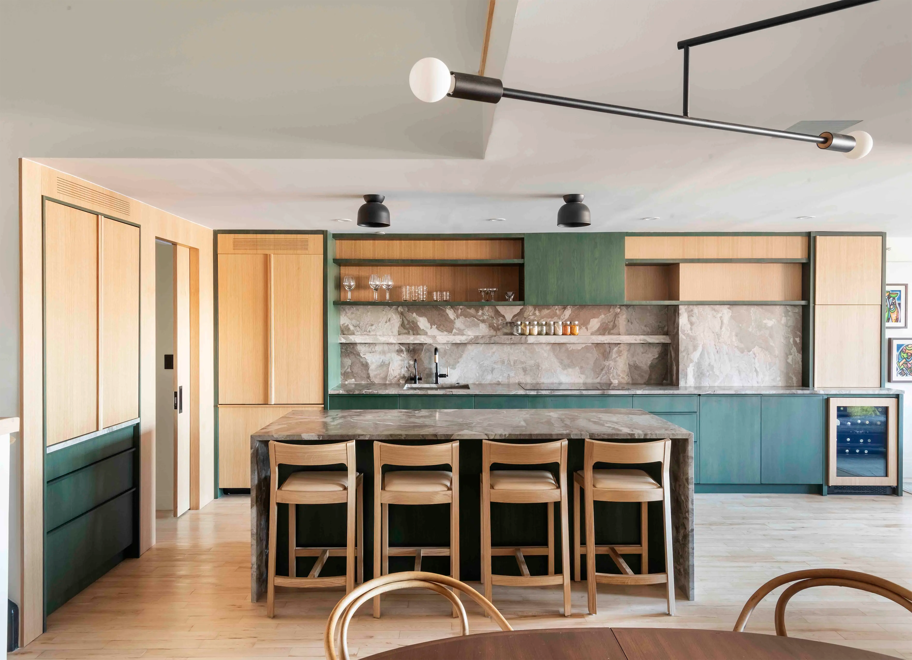
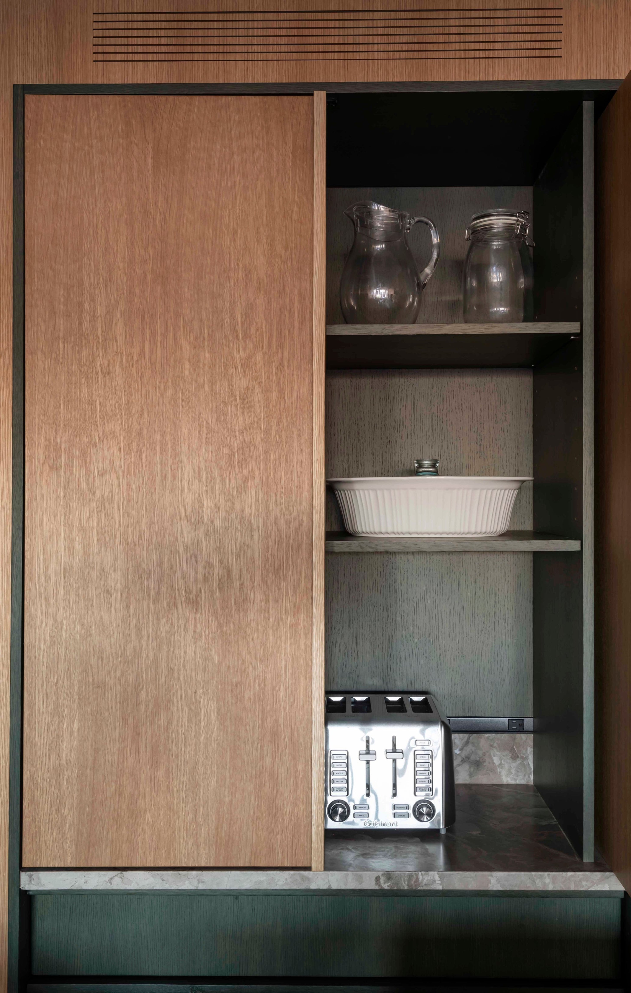
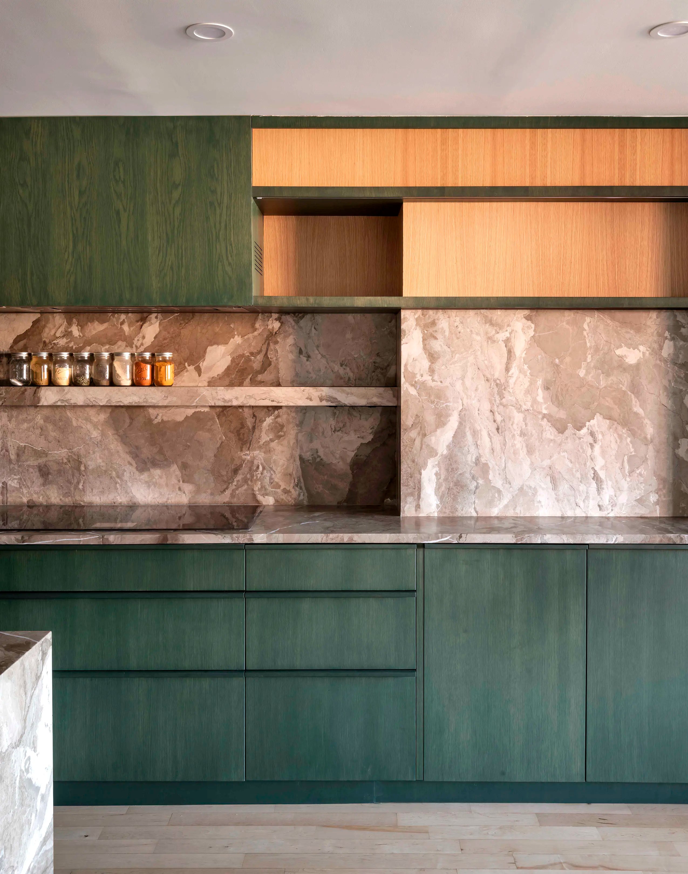
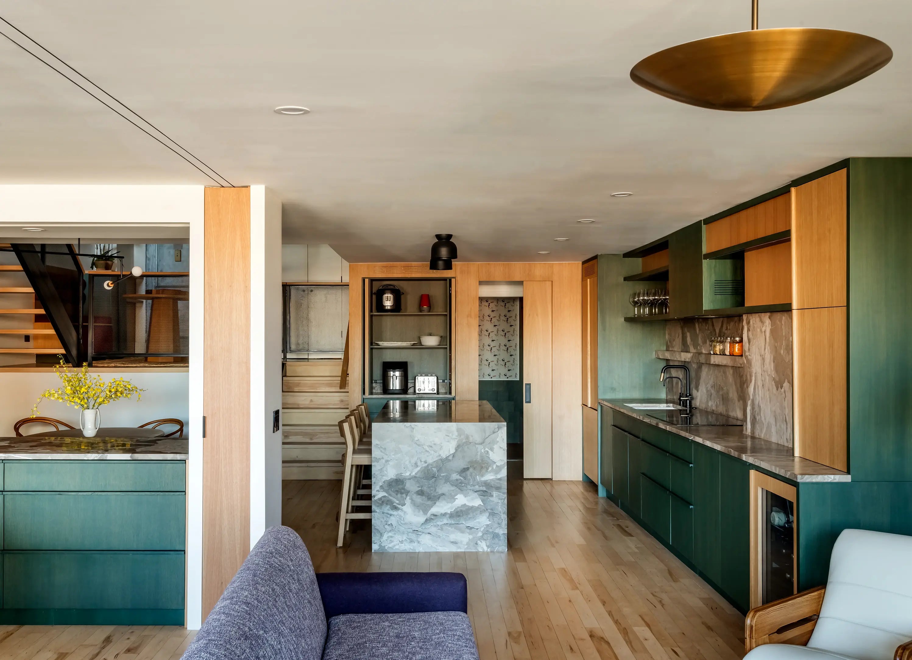
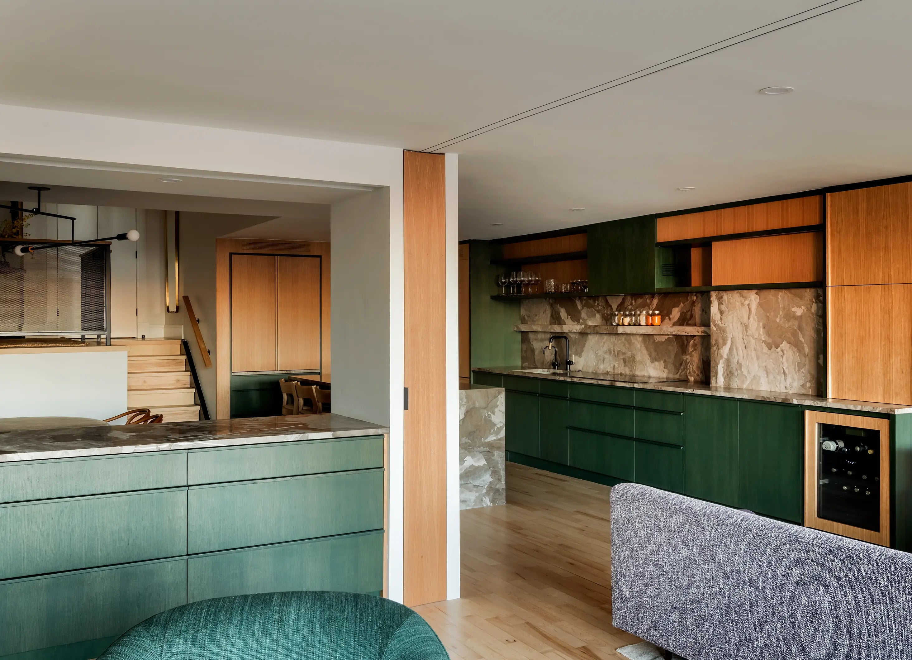
View into the kitchen shows the green millwork combined with white oak. There's a peek of the Harvey Prober sofa upholstered in a purple Knoll woven. The center storage houses drapery that is used to cordon off the room to create a guest room on the left side of the living room.
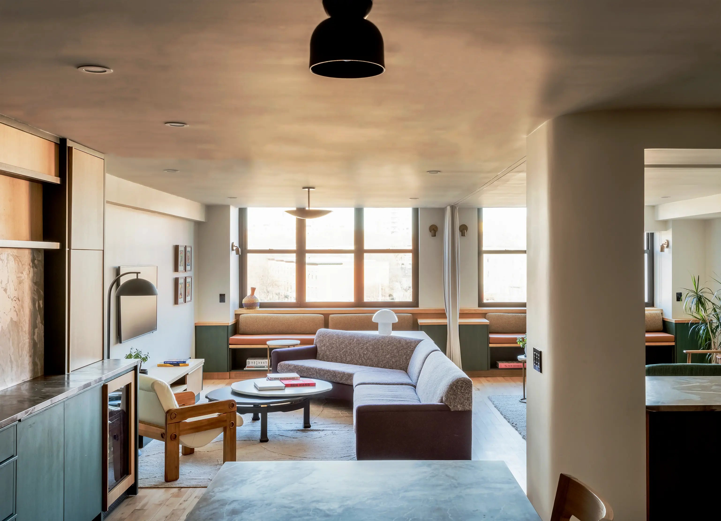
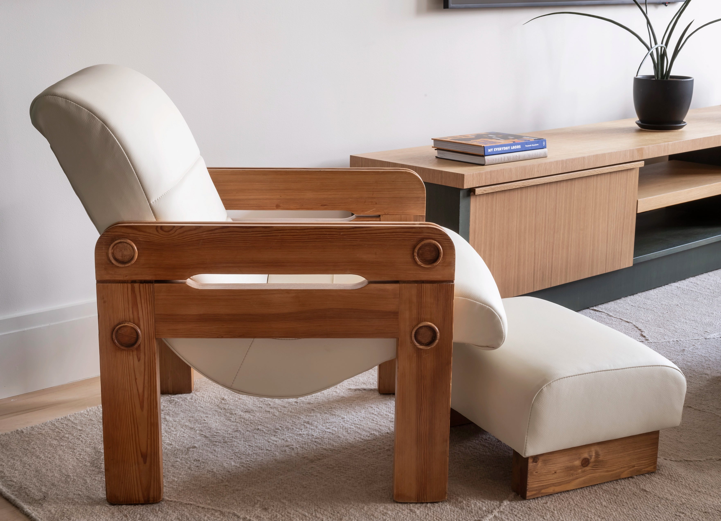
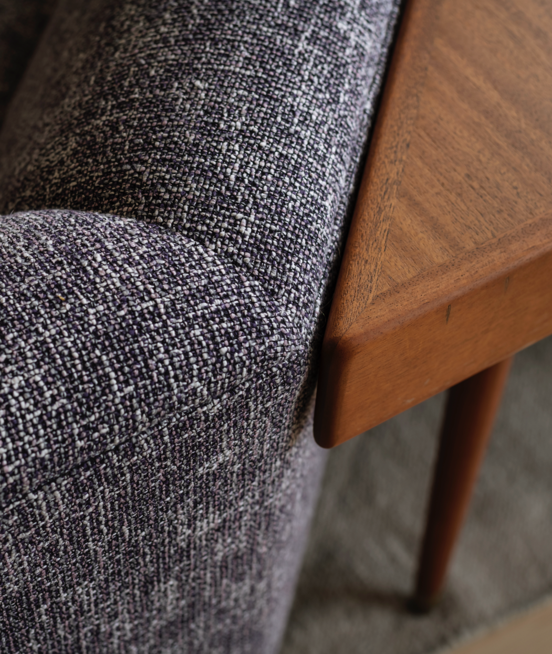
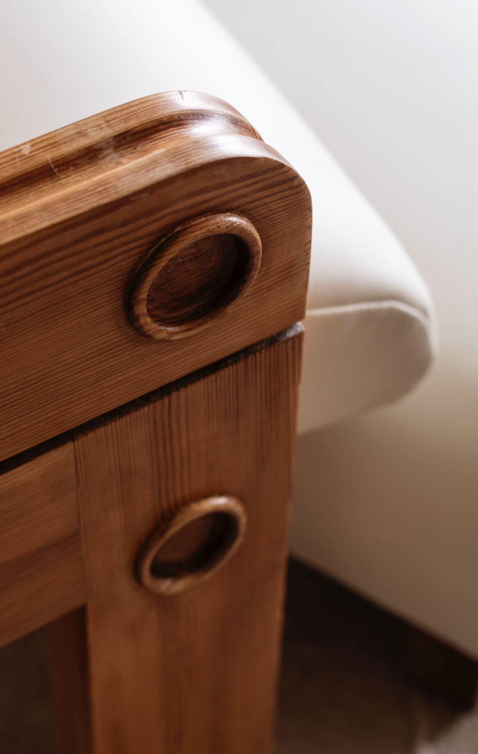
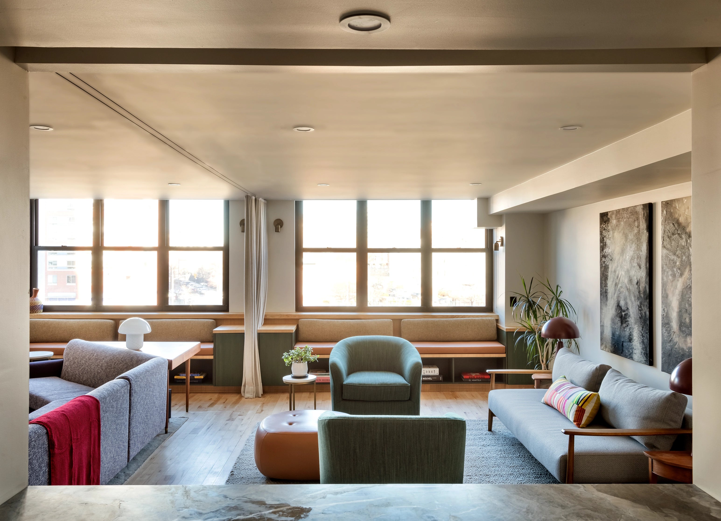
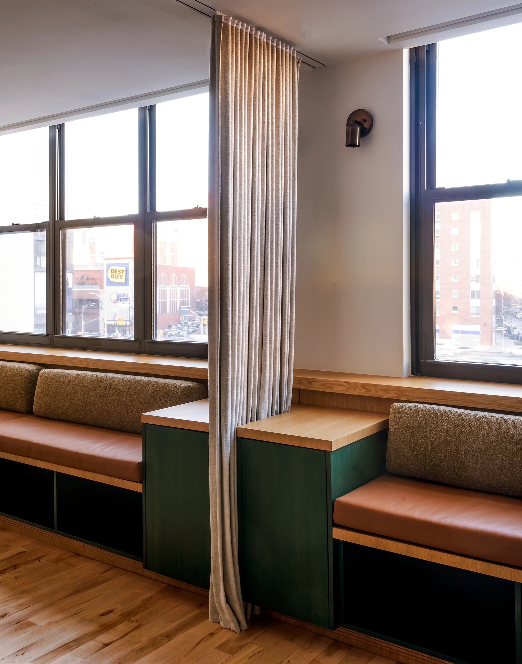
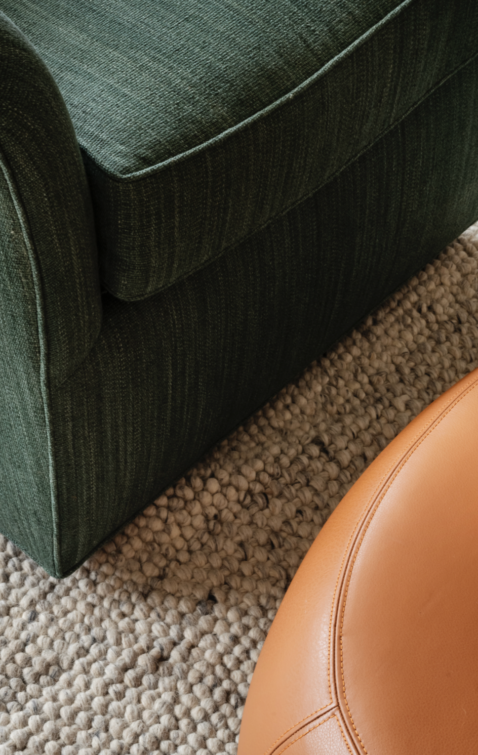
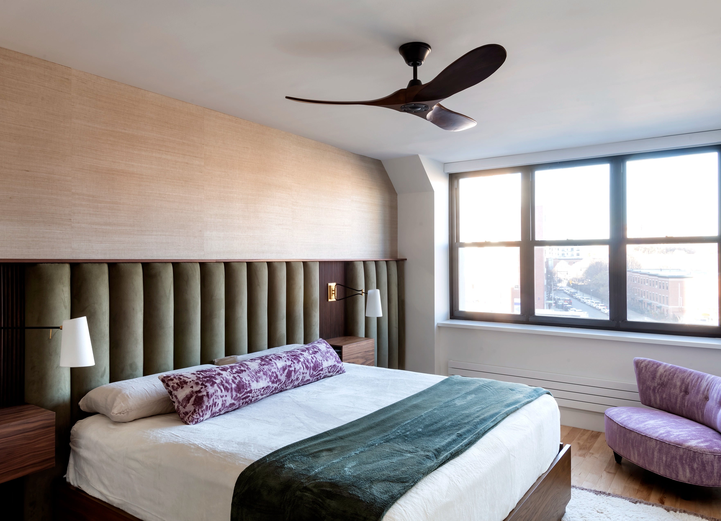
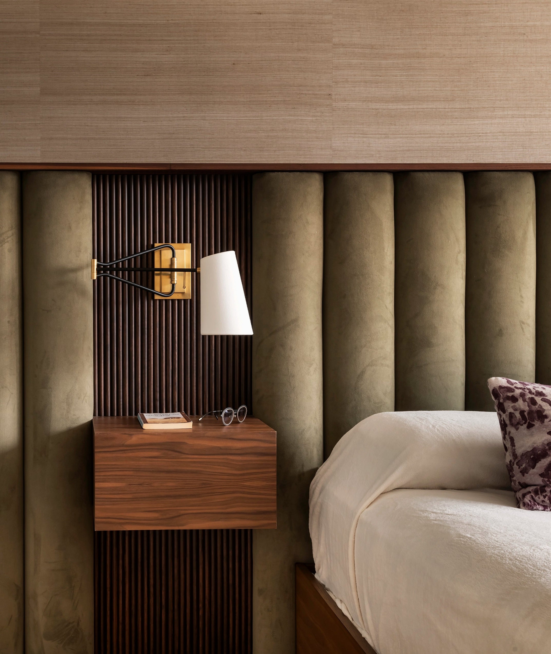
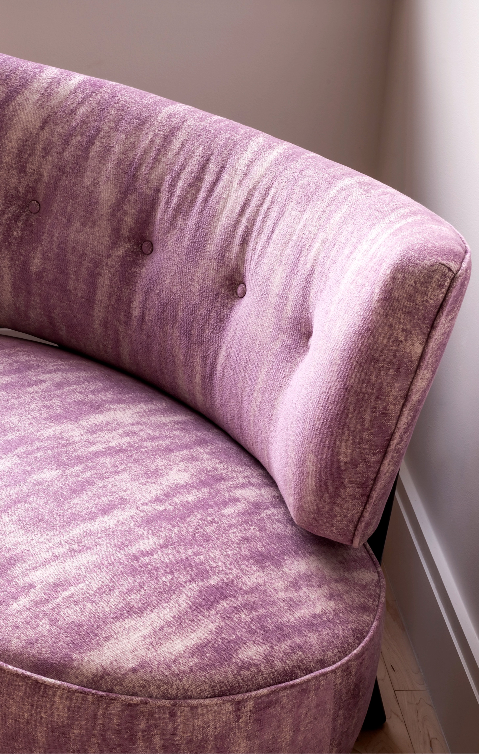
We designed a channeled headboard with floating nightstands in the primary bedroom. The image below shows the custom by Rowan Willigan. We commissioned Rowan to create something unique to adorn the dividing screen that separates the office from the bedroom.
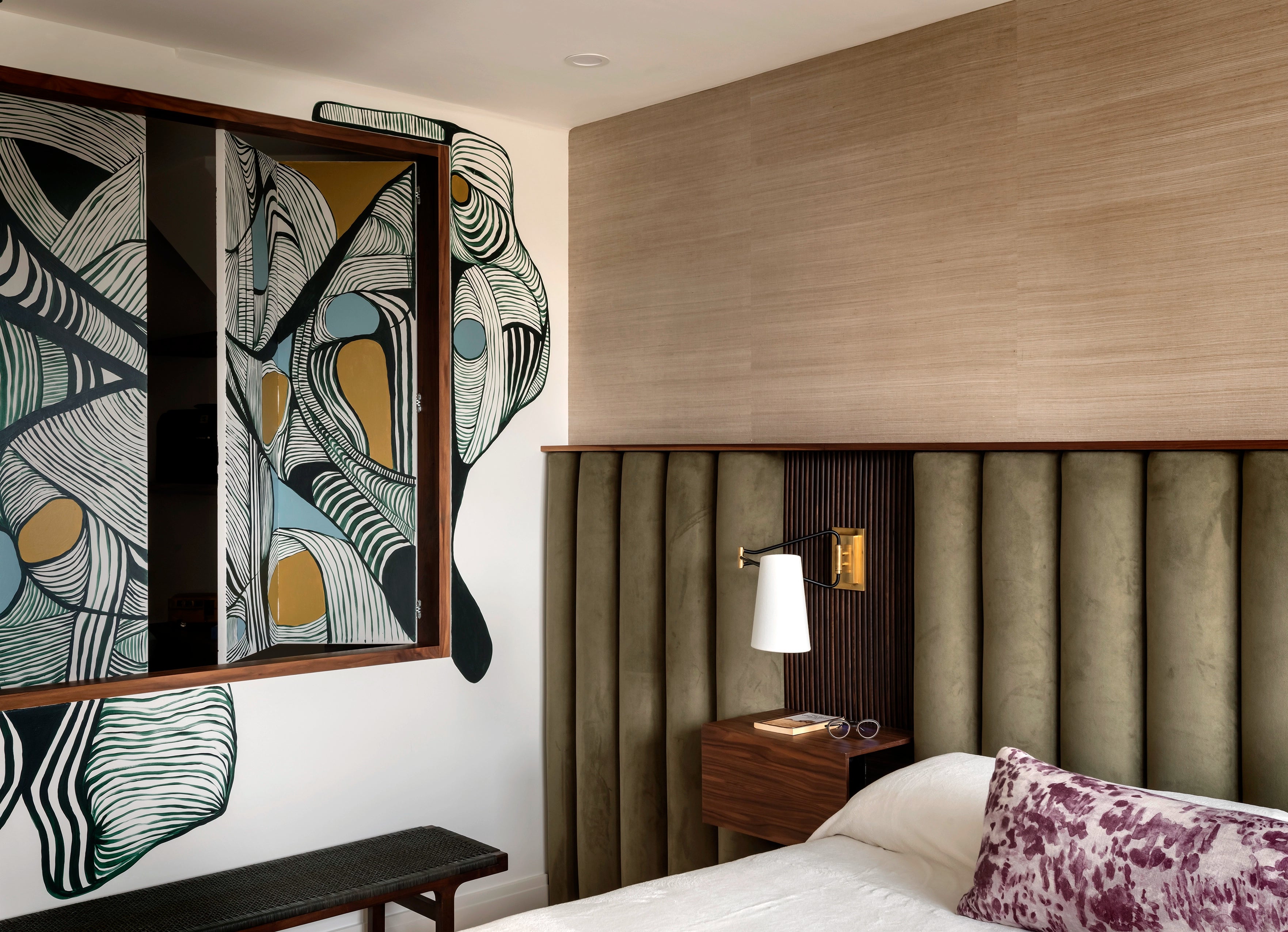
A view from the office side showing the mural panels and how they open into the bedroom.
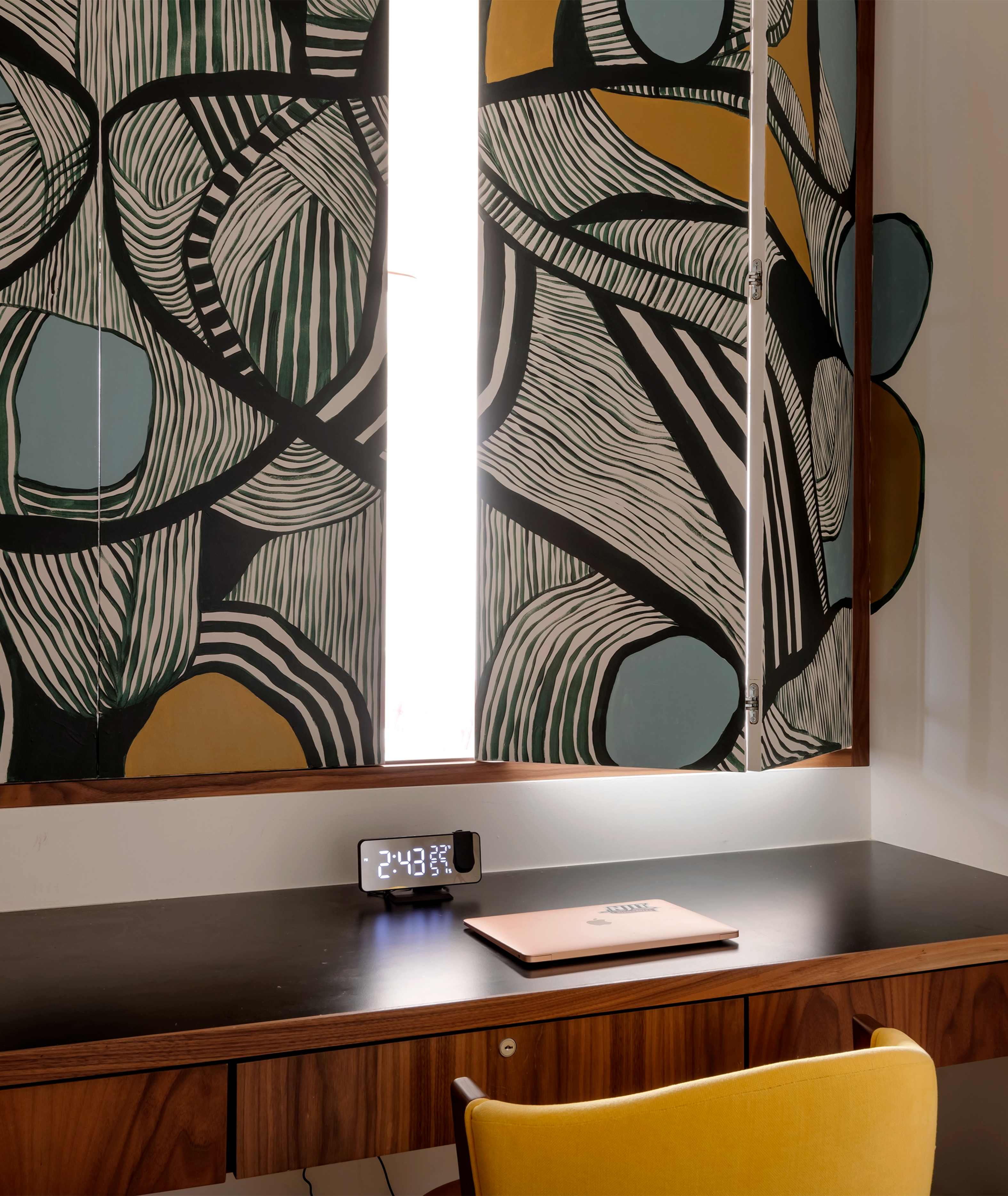
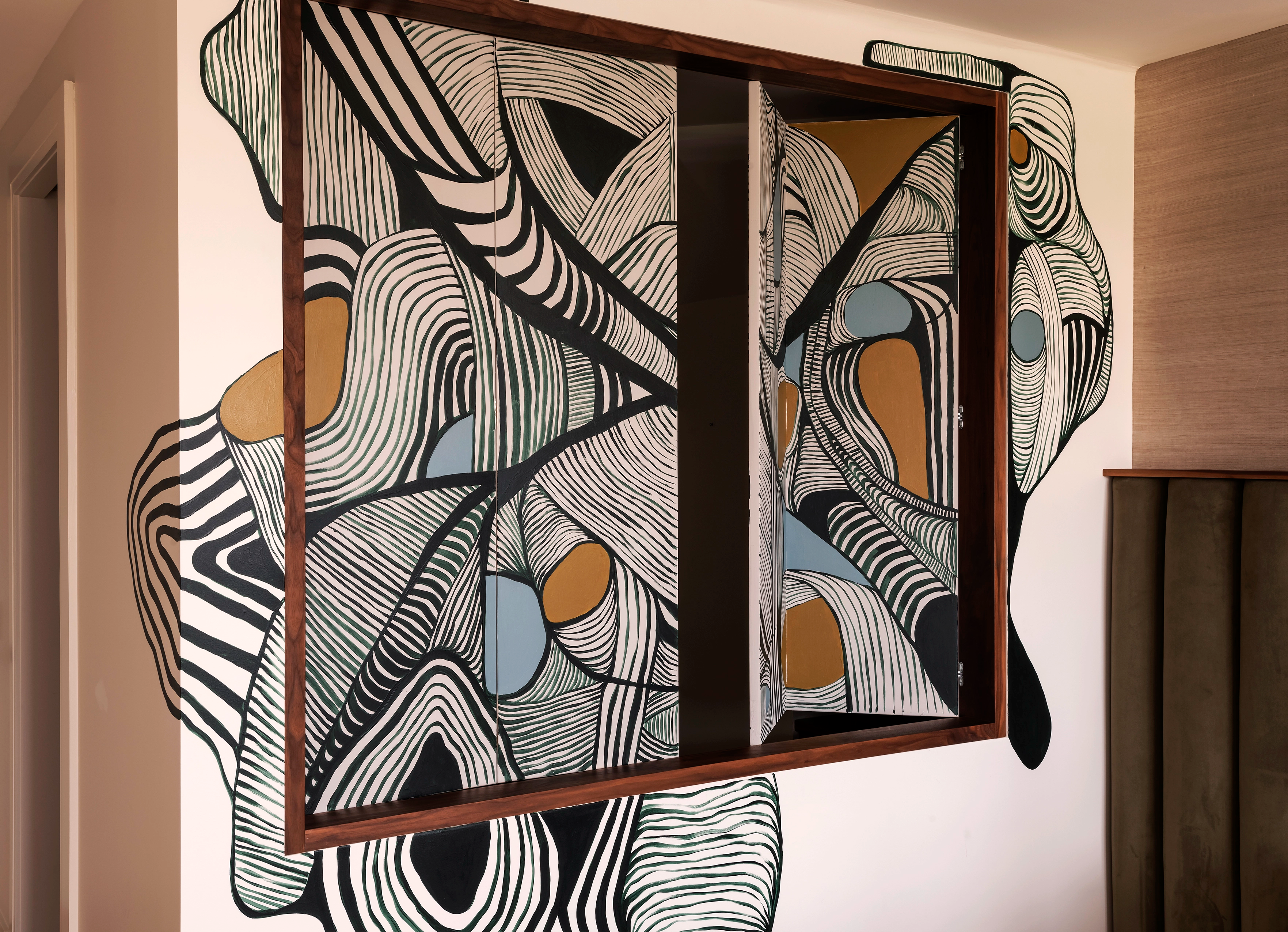
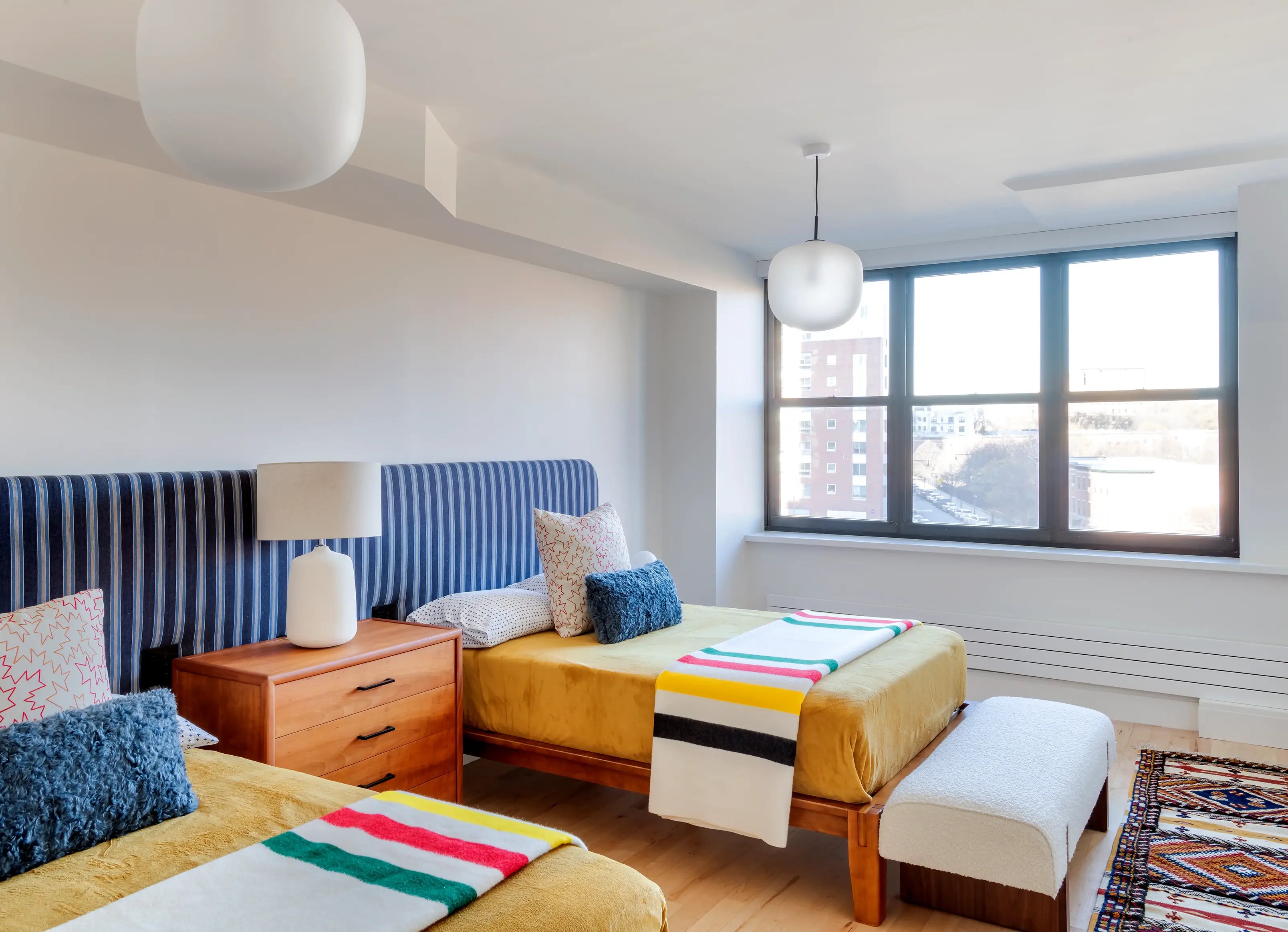
We designed one long headboard to connect two full size beds in this guest room.
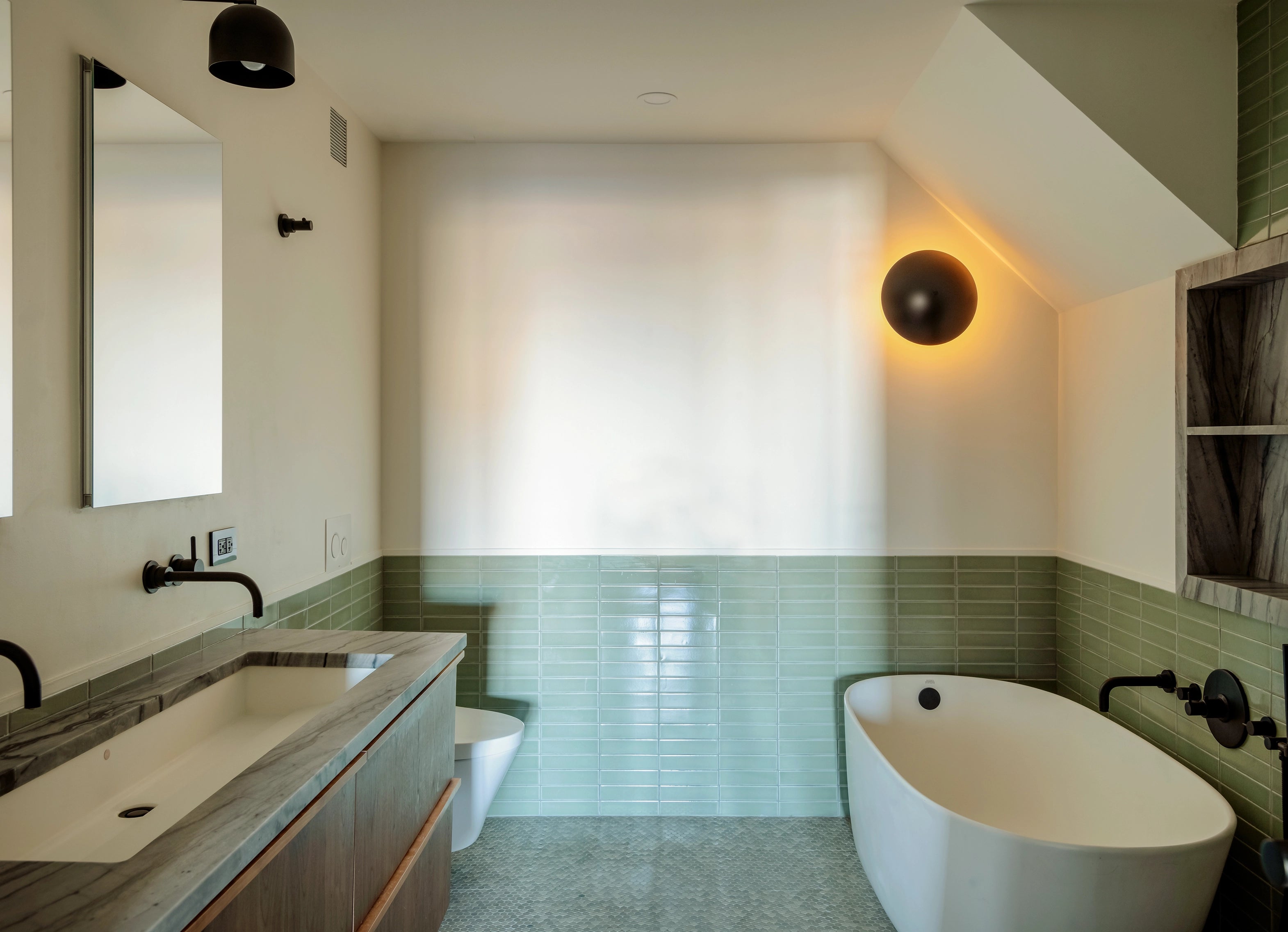
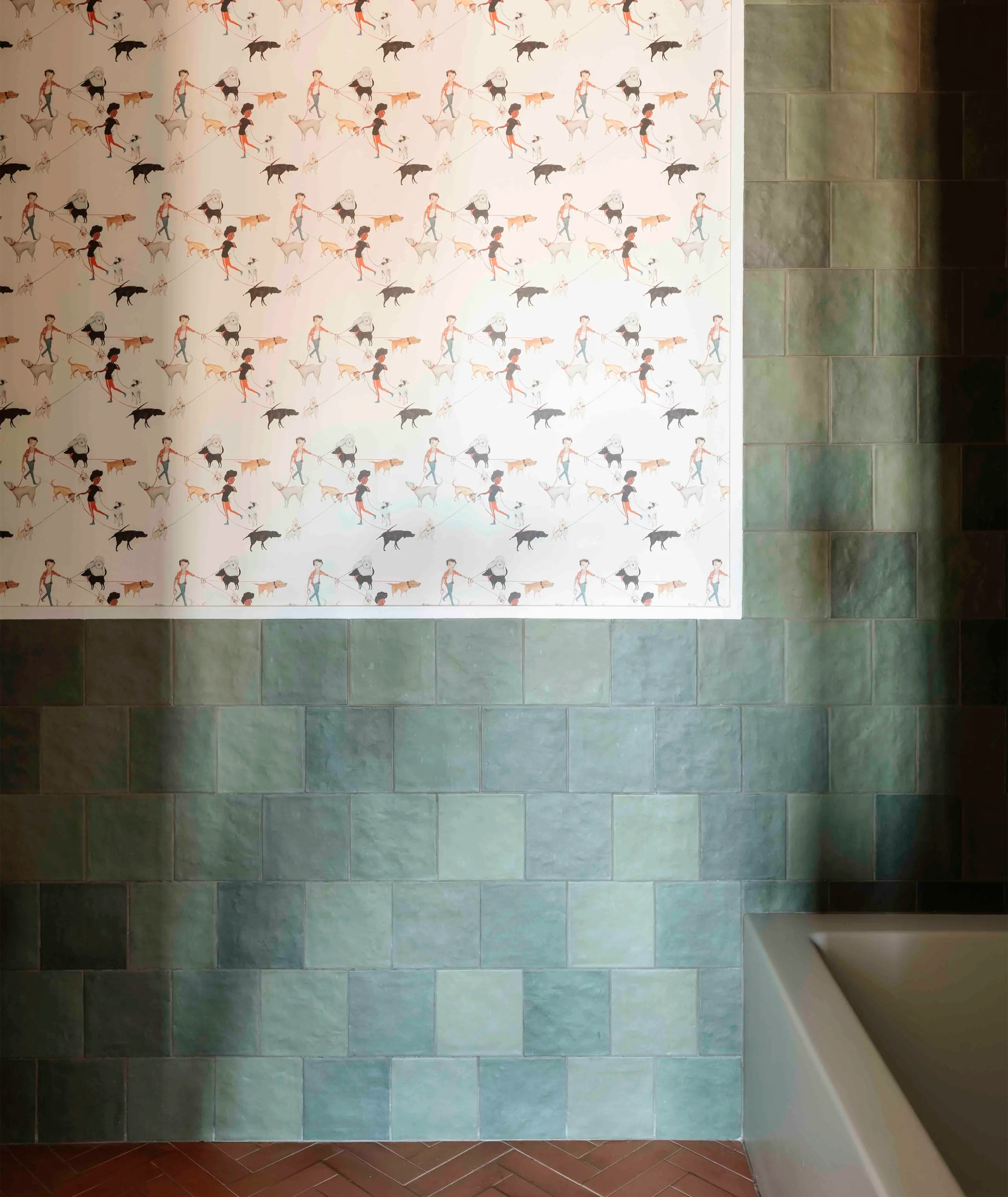
The powder room wallpaper is by Edwina White. The colors were a perfect match with the tiles palette and our client's dog Phoebe is in there somewhere!



